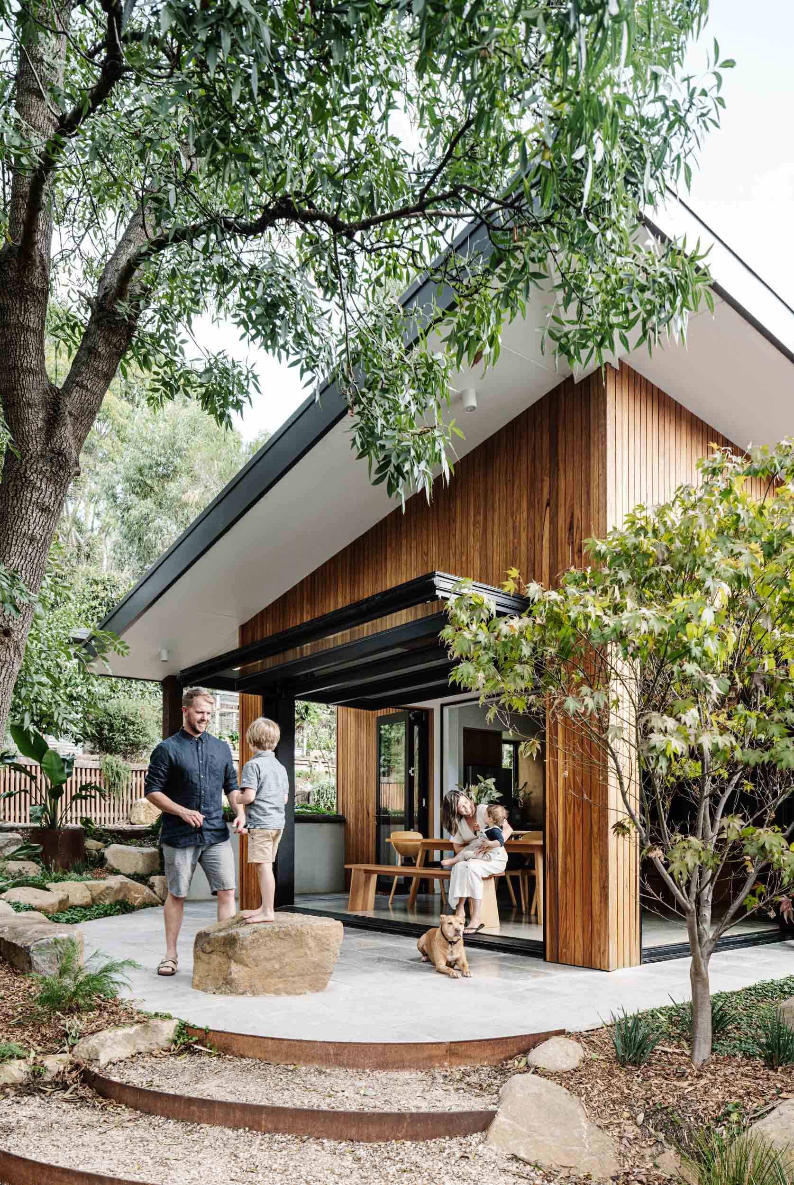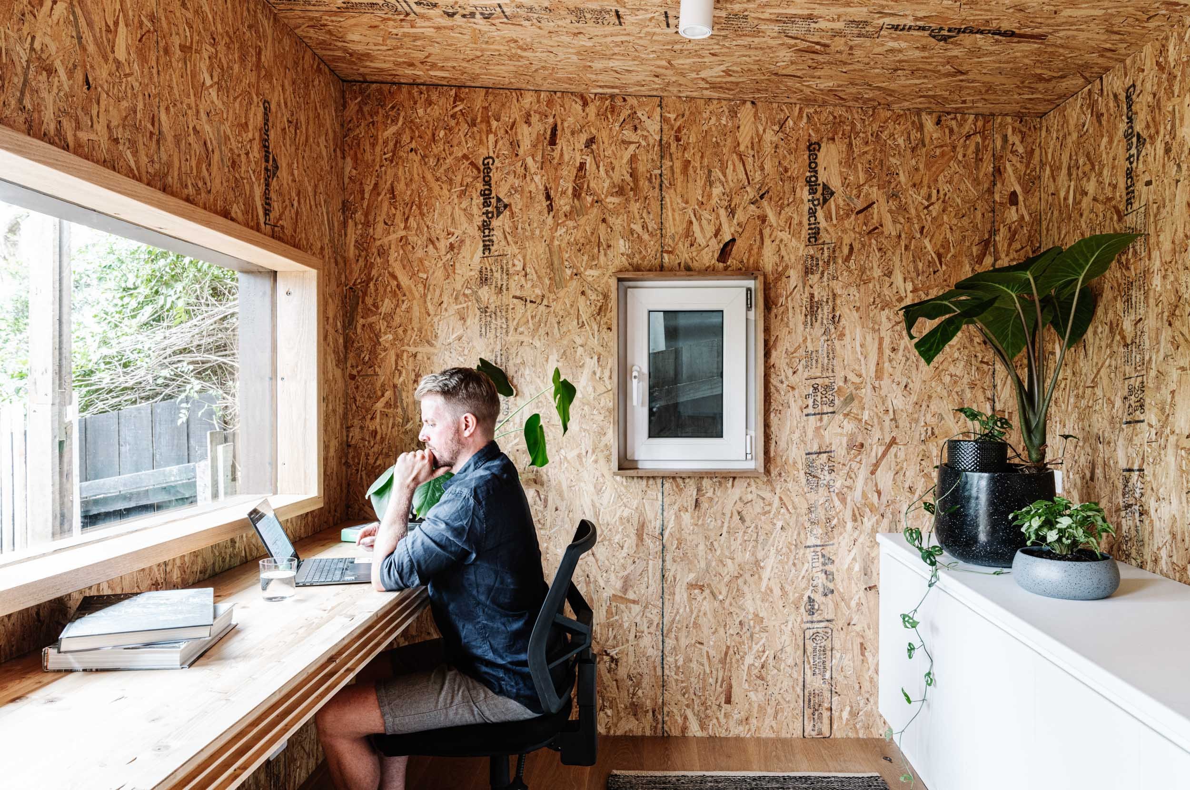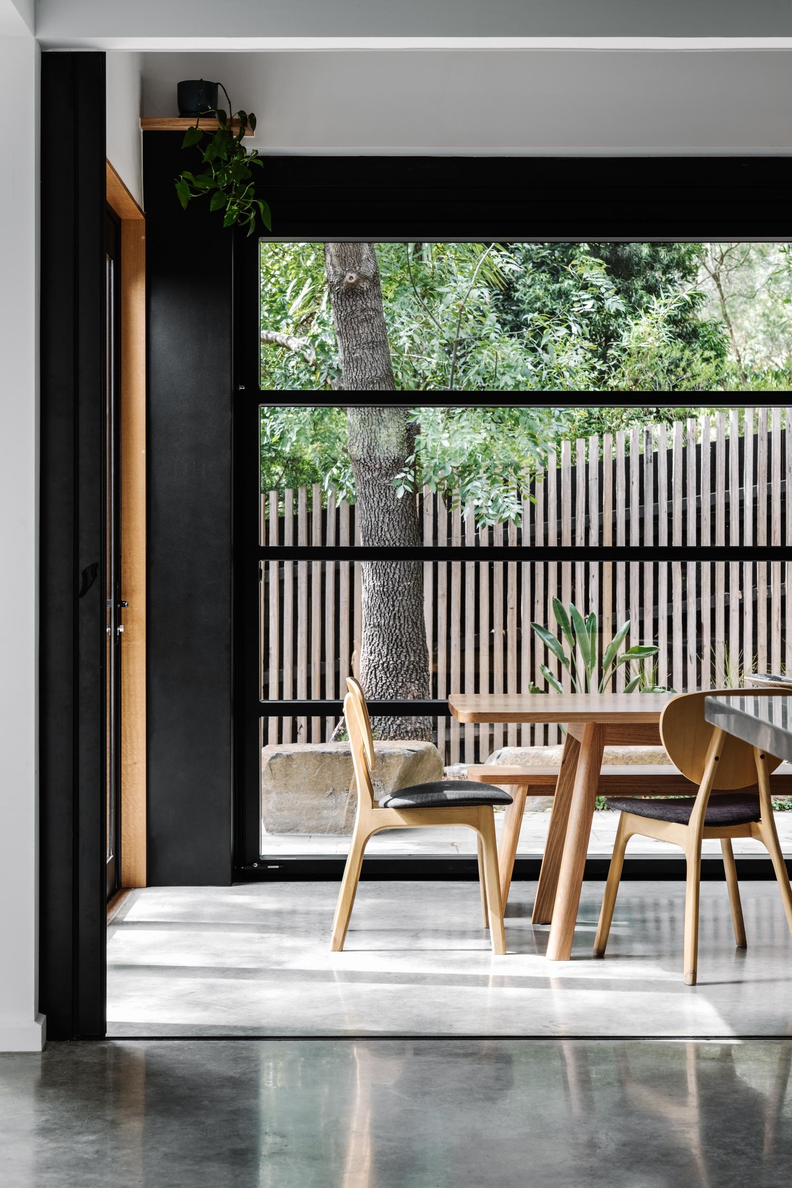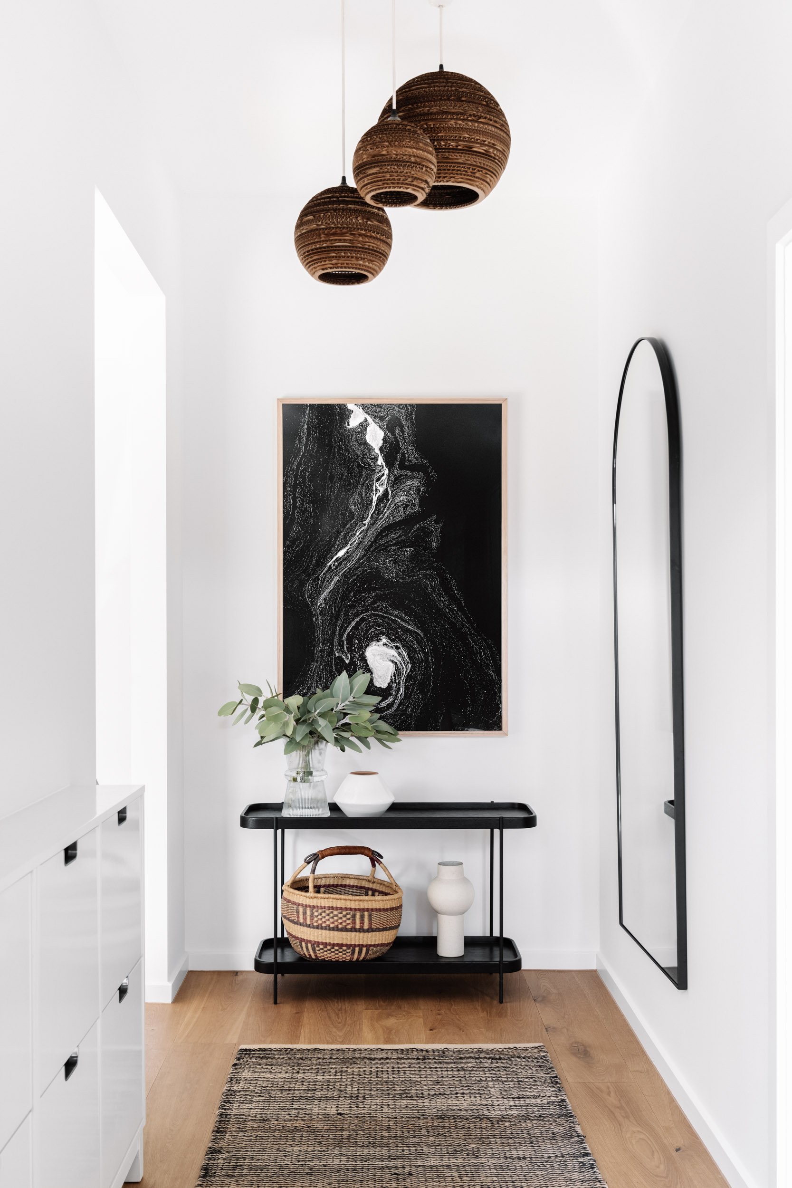
Yarra Street
Architecture: Maxa Design
Interiors: Hearth Studios + HeHe Design
Landscape Design: Esjay Landscapes + Platylobium
Photography: Marnie Hawson
With a gentle push, a wall of tilt windows opens up to connect the heart of this family home with the great outdoors. Warm timber cladding meets landscaped gardens and the surrounding bush.
A series of vegetable gardens, chicken yards and play spaces create areas for everyone to enjoy outside with every part of the sloping block maximised.
In the home office, walls feature surplus OSP panels. Every fixture from the windows to the desk uses reclaimed materials from other sites.
Every aspect of the extension has a connection with the outdoors.
The flooring is a completely insulated burnished slab, while the joinery features American Oak veneer, and stonetops are tundra marble.
View our other projects














